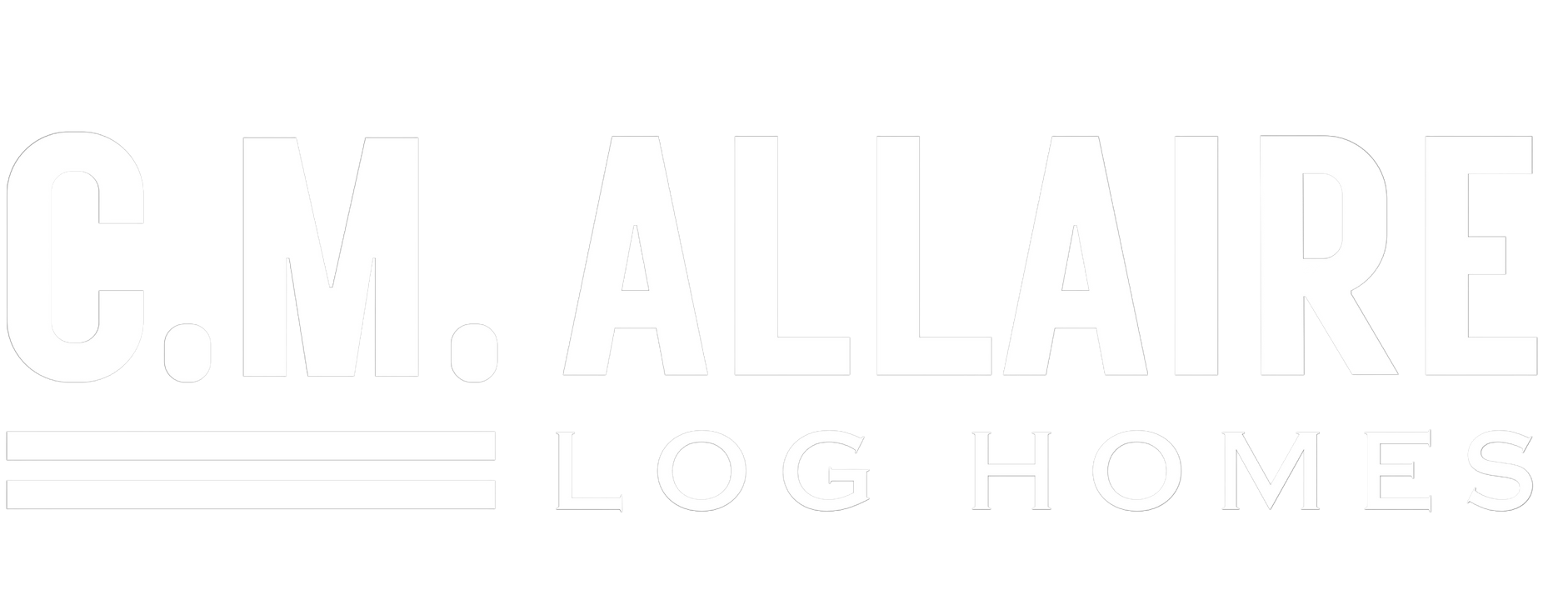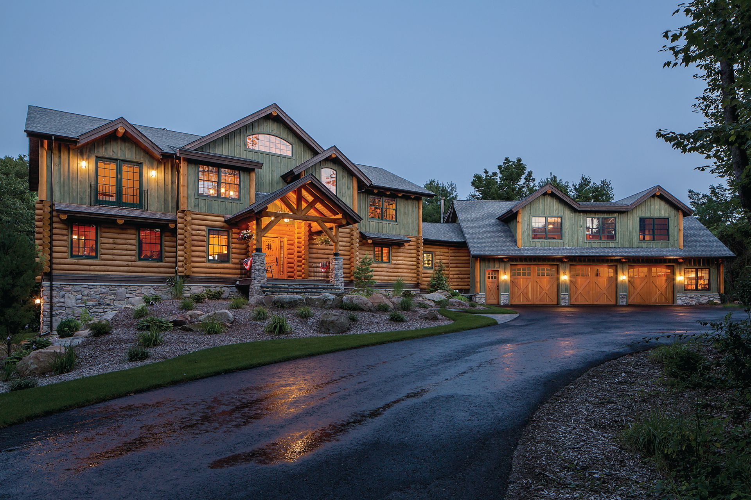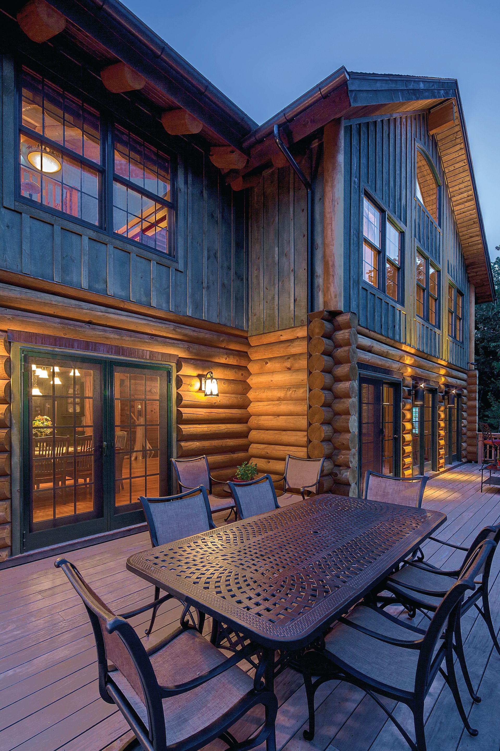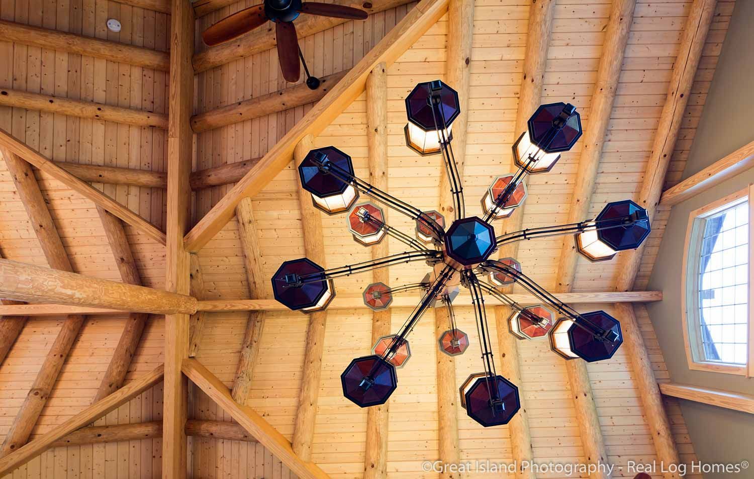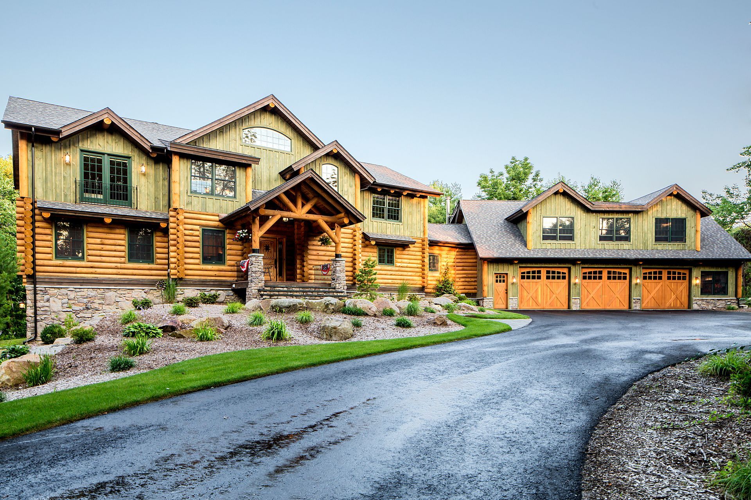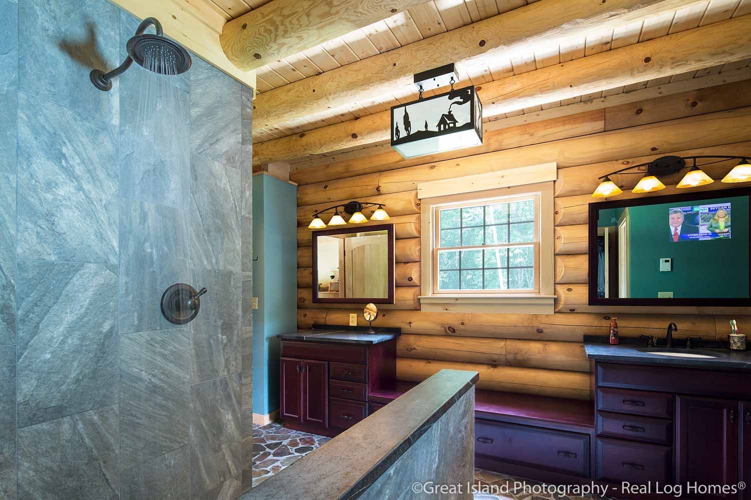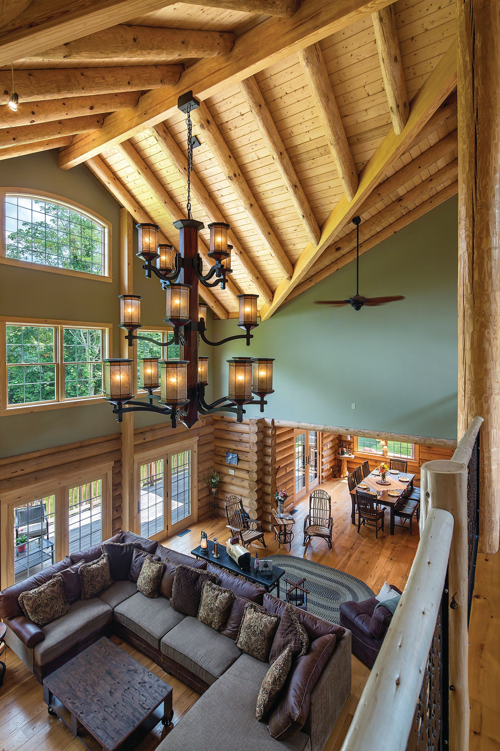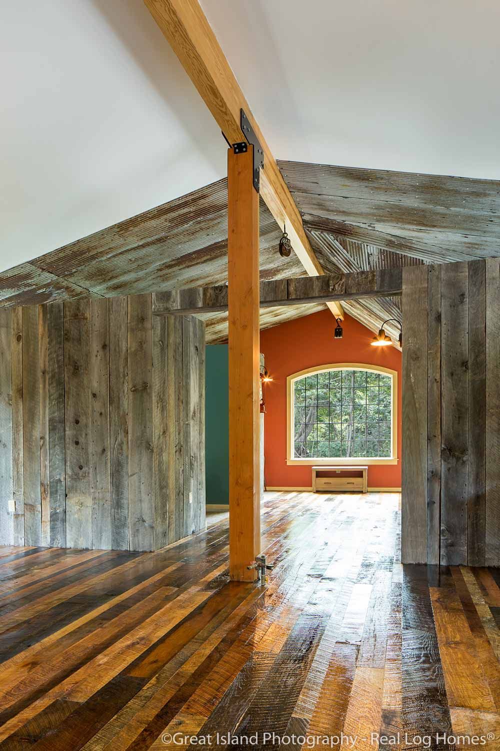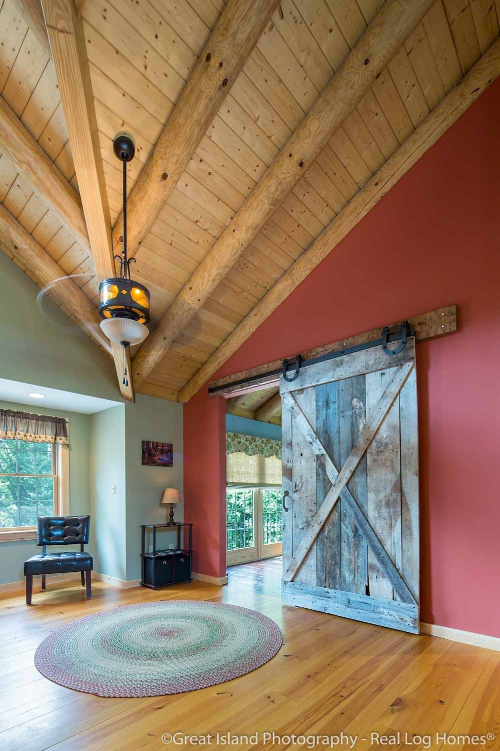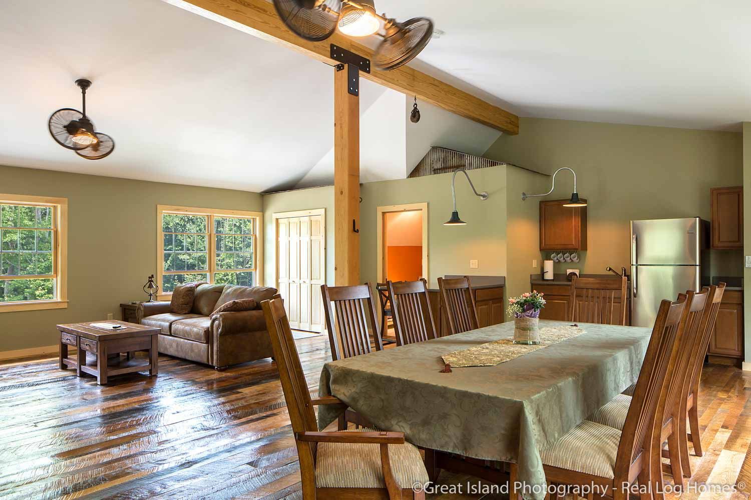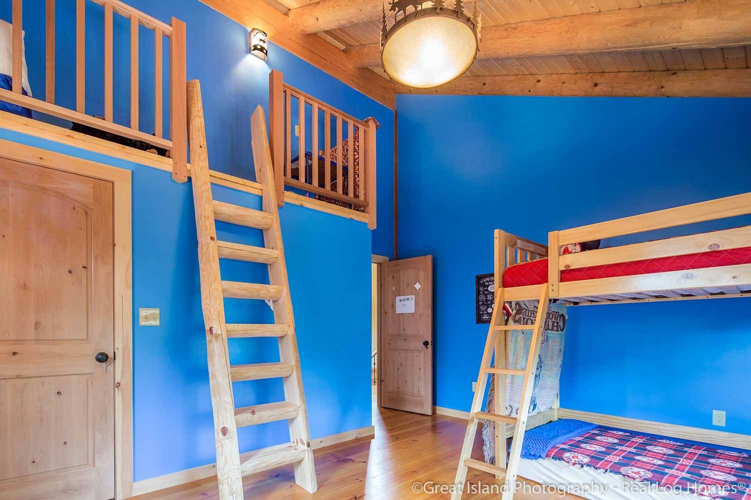Follow Us
Get In Touch
Main Office (800) 634-4838
Email [+] click to email
10 Charlesview Rd. Unit 5
Hopedale, MA 01747
Construction Projects > Arabian's Big River Lodge
ARABIAN'S BIG RIVER LODGE
4682 Square Feet
3 Bathrooms
3 Bedrooms
Great Island Photography | Courtesy of Real Log Homes®
Project Description
Arabian's Big River Lodge is a dream realized, blending rustic charm with unique design. Eastern white pine logs, faux rooflines, and board-and-batten accents create visual appeal while maintaining a classic log cabin feel.
Inside, the home features full round floor joists in the kitchen and dining room, while the great room showcases full log roof rafters and a stunning floor-to-ceiling stone fireplace, the home’s centerpiece. Spruce railings, cedar posts, and a chestnut mantel add distinctive character throughout.
The kitchen, with a breakfast bar, flows into a dining room with deck access. The main floor also includes a master suite with a private bath and walk-in closet, plus a nearby office. Upstairs offers a loft, playroom, two bedrooms, and ample storage. This lodge beautifully combines rustic comfort with refined design.
Additional Features
- Cathedral Great Room with Full Log Roof Rafters Floor-to
- Ceiling Stone Fireplace
- Full Round Floor Joists
- Two-Story, 3-Bay Garage
- 2-Bay Garage
- Board and Batten and Traditional Round Log Exterior
LETS GET STARTED
Start Building Your Dream Log Home
Found the perfect floor plan or want to explore other options? Whether you’re inspired by our current designs or envision something custom, we’re here to help turn your dream log home into reality. Contact us today to get started!
New England’s leading log home construction and maintenance experts—crafting dream log homes and preserving them for years to come.
Serving MA, RI, CT, NH, ME & VT
Search C.M. Allaire
Search American Log Home Care
Shop Our Log Home Care Store
Search Services
Get In Touch
Main Office (800) 634-4838
Email jake@cmallaire.com
10 Charlesview Rd. Unit 5
Hopedale, MA 01747
All Rights Reserved | C.M. Allaire Log Homes
