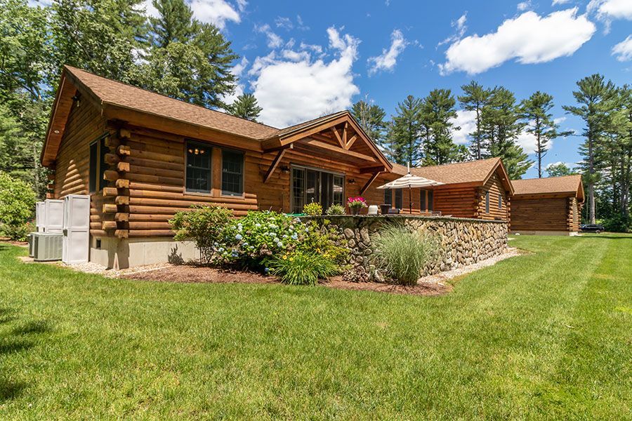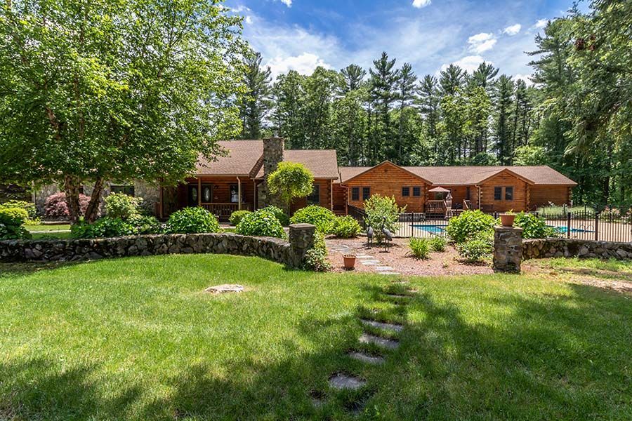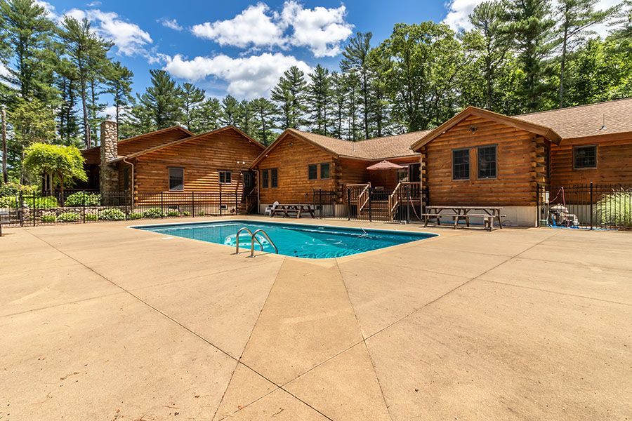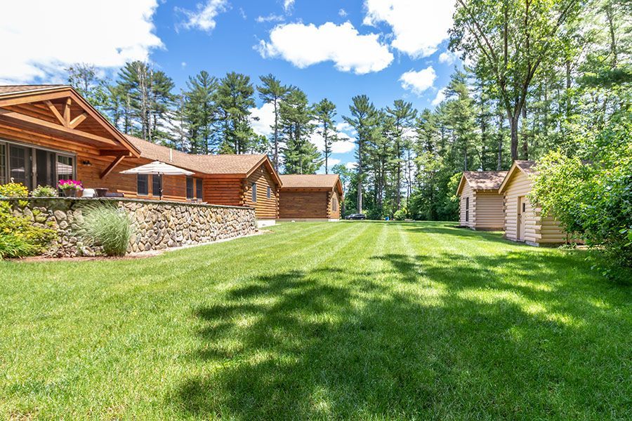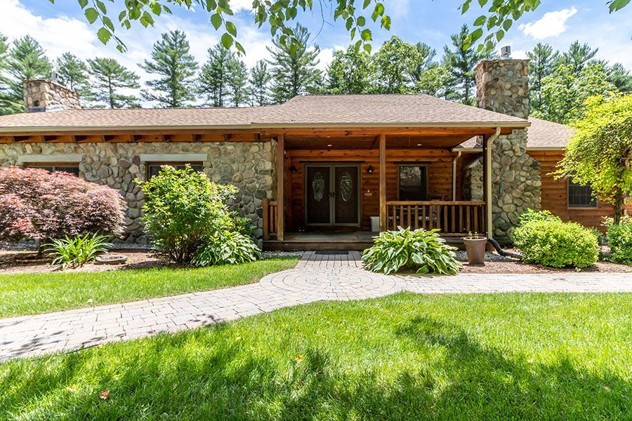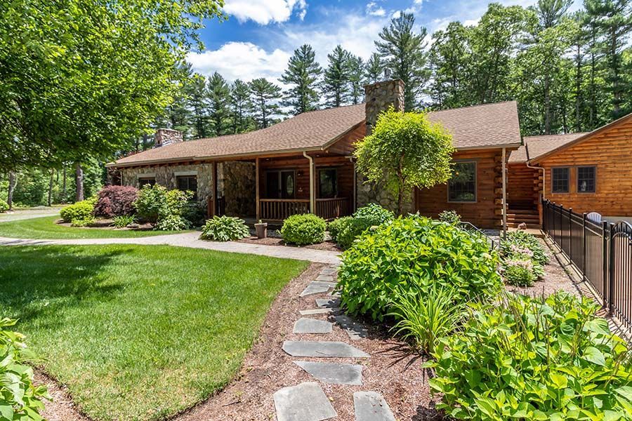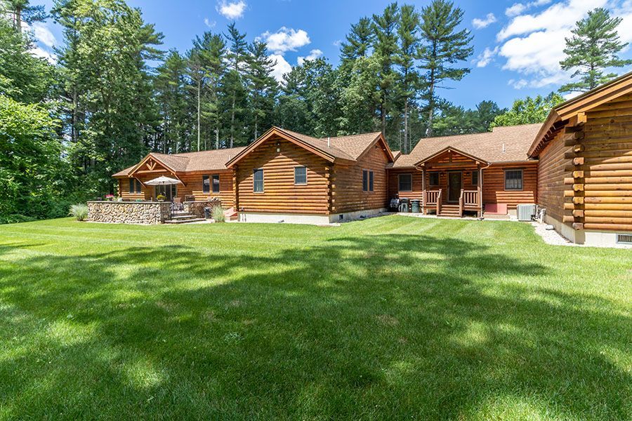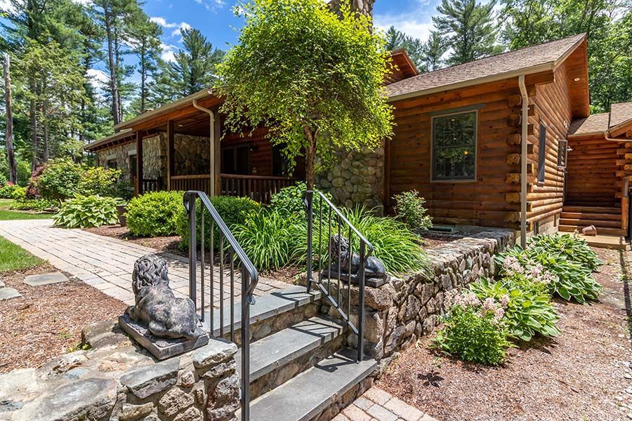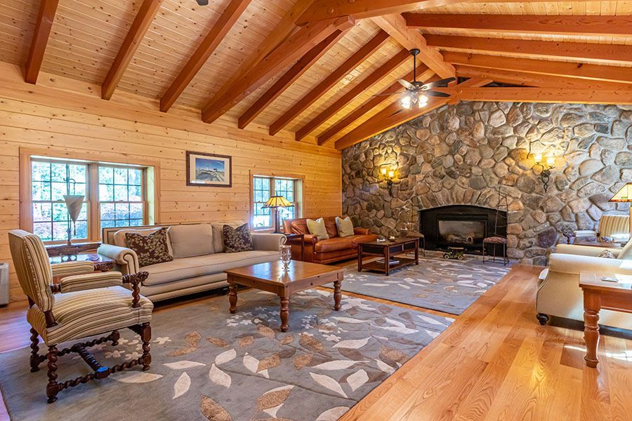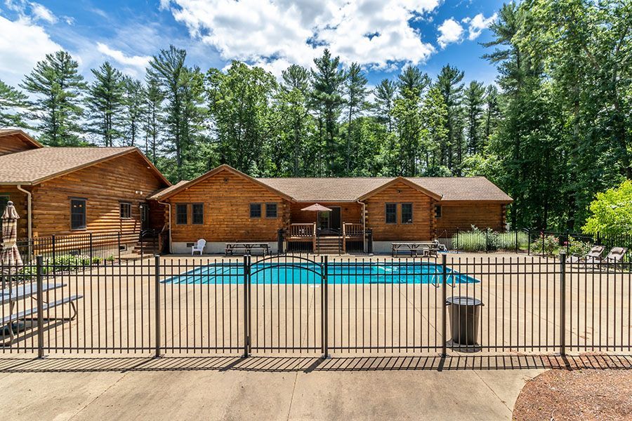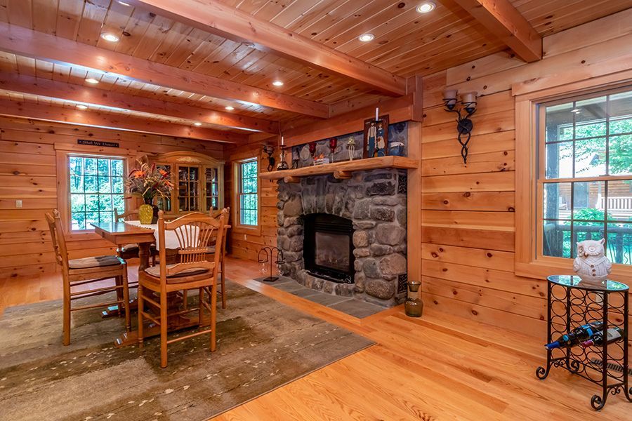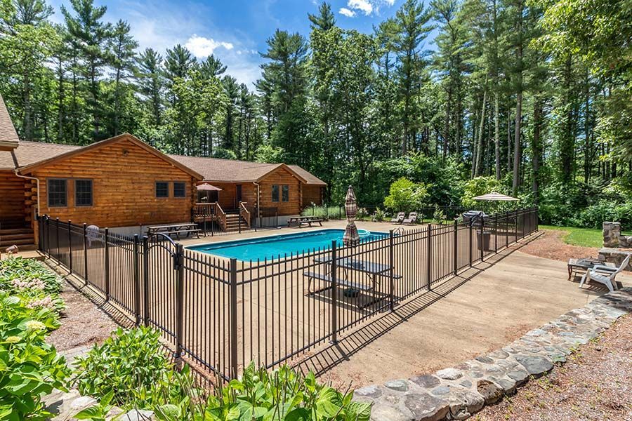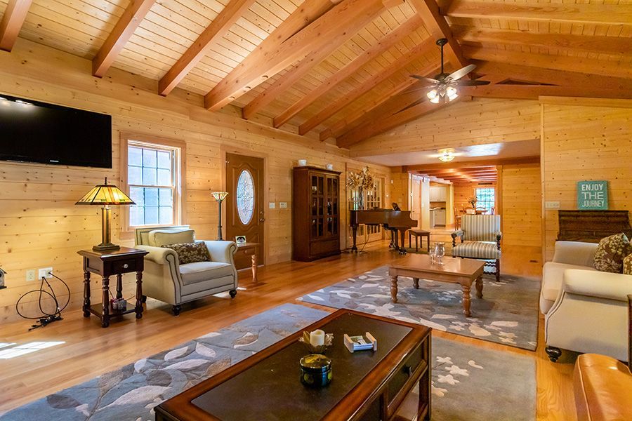Follow Us
Get In Touch
Main Office (800) 634-4838
Email [+] click to email
10 Charlesview Rd. Unit 5
Hopedale, MA 01747
Construction Projects > New England Retreat
NEW ENGLAND RETREAT
3378 Square Feet
Justin Rogers of JusTheAgent, LLC| Courtesy of Real Log Homes®
Project Description
The New England Retreat seamlessly blends function and charm, serving as both a primary residence and a gathering space for dance professionals. Originally envisioned as a Cape Cod-style cottage community, the project transformed after discovering a rustic log structure on a nearby property in Norton, Massachusetts. While the original logs couldn’t be restored, the structure was rebuilt with the help of C.M. Allaire & Sons, preserving the two original fireplaces from the 1930s and 1960s.
Designed to support dance-focused activities, the retreat features a large, cathedral-ceilinged room with scissor trusses, offering 15-foot ceilings ideal for lifts and movement. A smaller, intimate space was also created for demonstrations, training, and gatherings.
As the owner’s home, the retreat balances open, welcoming areas with cozier spaces for privacy. The open kitchen and dining area, anchored by a restored fireplace, provide warmth and comfort for both residents and visitors. The living room features a stunning wood and stone contrast, with the second fireplace spanning an entire wall.
This retreat beautifully combines rustic charm, thoughtful design, and functionality, creating a truly unique and inspiring space.
Additional Features
- 15-Foot Ceilings with Scissor Trusses
- Restored Stone Fireplaces
- Open Concept Kitchen and Dining Area
LETS GET STARTED
Start Building Your Dream Log Home
Found the perfect floor plan or want to explore other options? Whether you’re inspired by our current designs or envision something custom, we’re here to help turn your dream log home into reality. Contact us today to get started!
New England’s leading log home construction and maintenance experts—crafting dream log homes and preserving them for years to come.
Serving MA, RI, CT, NH, ME & VT
Search C.M. Allaire
Search American Log Home Care
Shop Our Log Home Care Store
Search Services
Get In Touch
Main Office (800) 634-4838
Email jake@cmallaire.com
10 Charlesview Rd. Unit 5
Hopedale, MA 01747
All Rights Reserved | C.M. Allaire Log Homes


