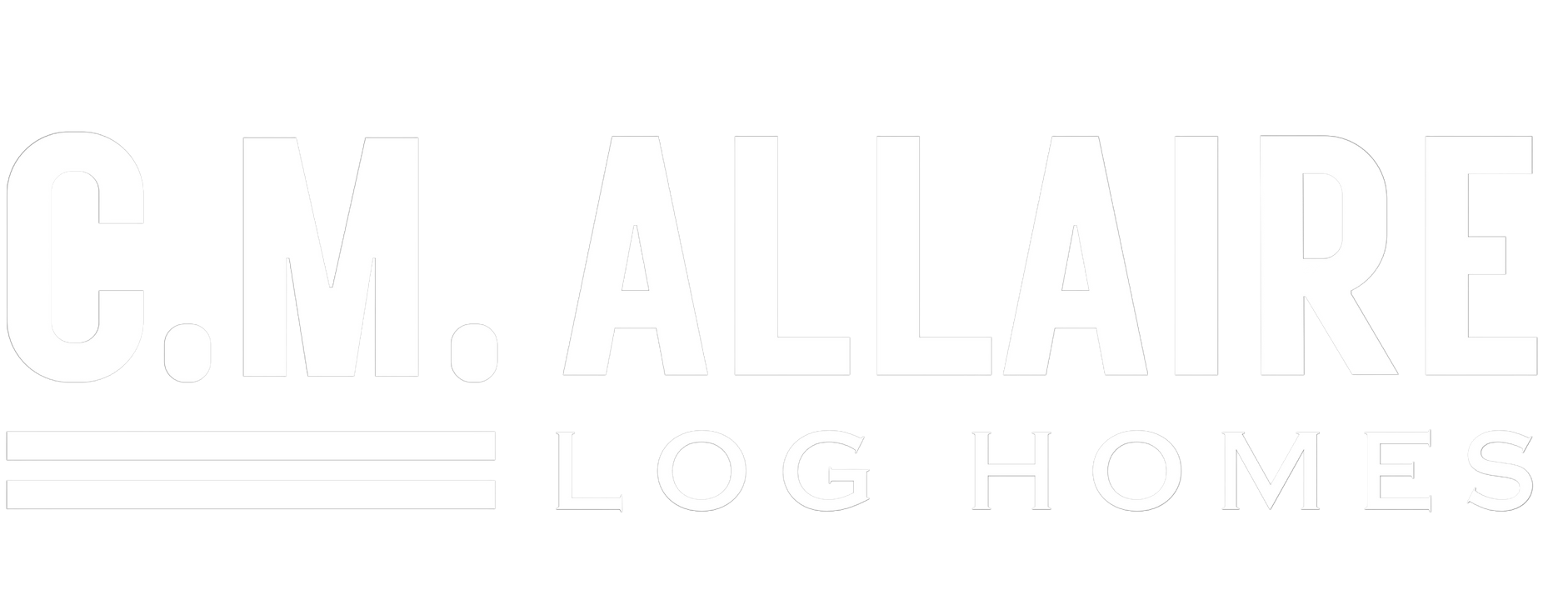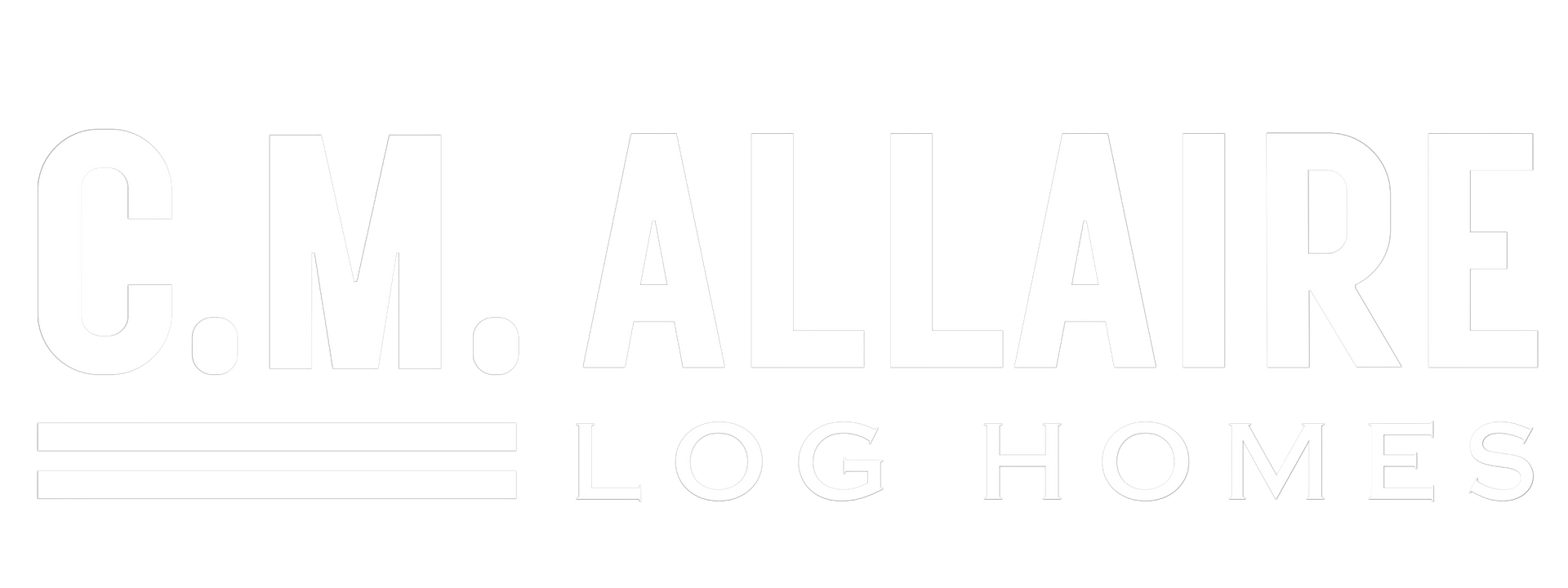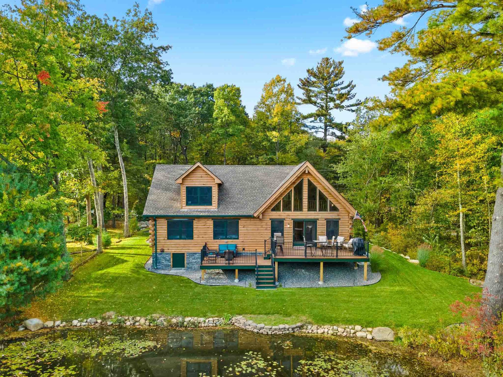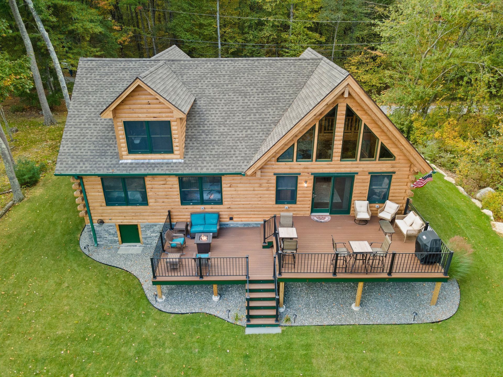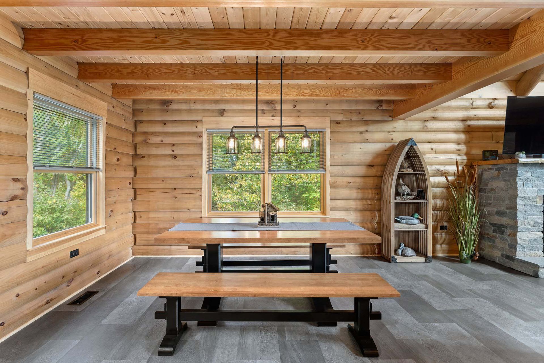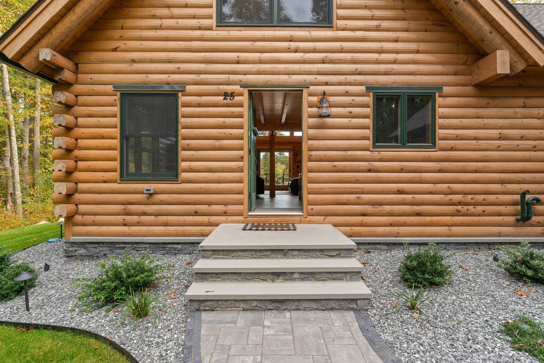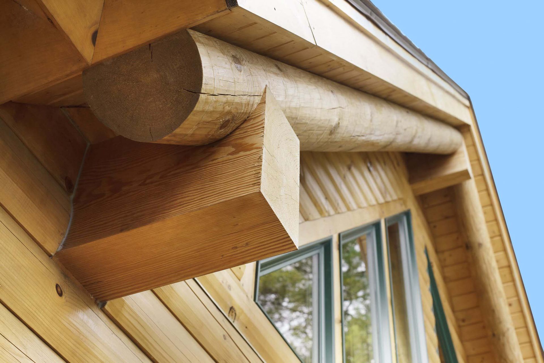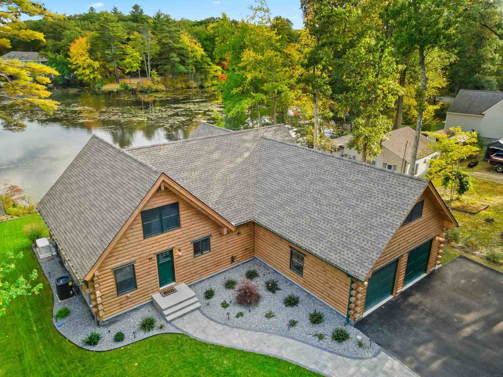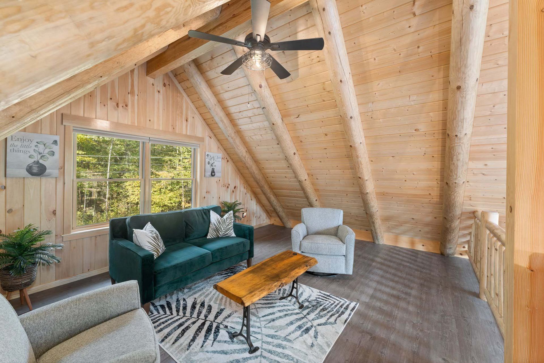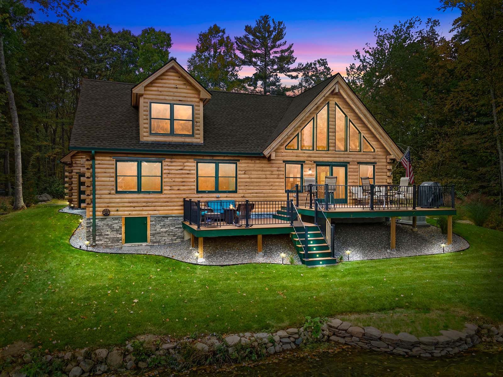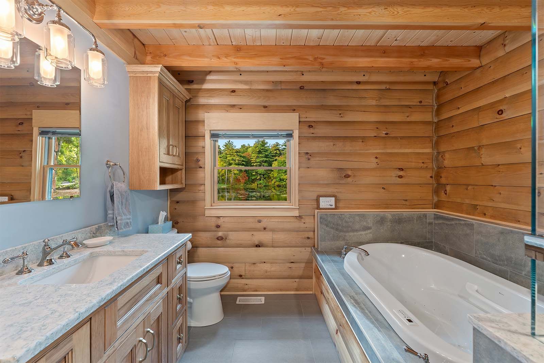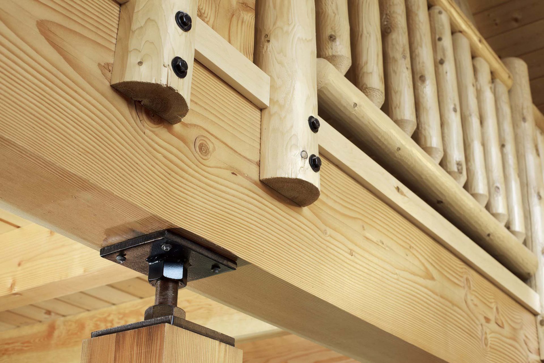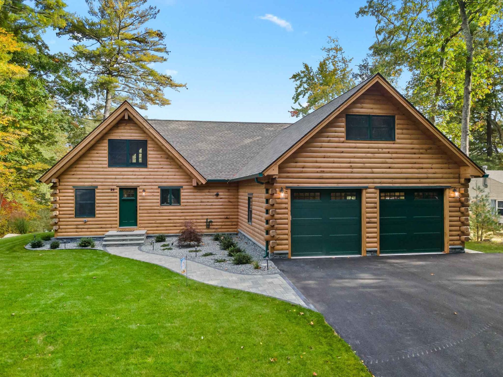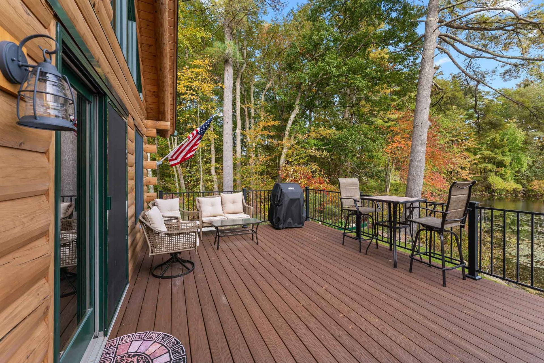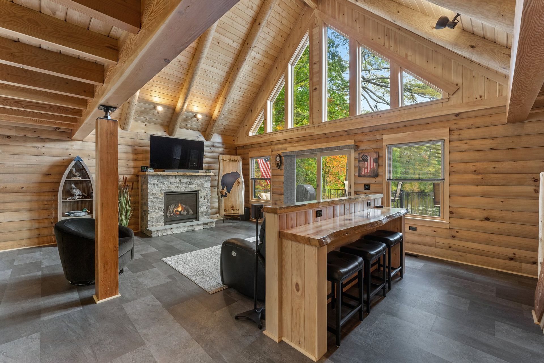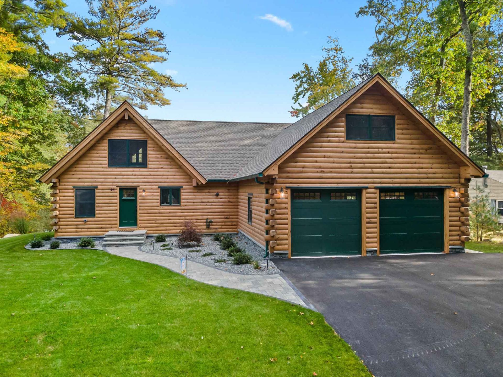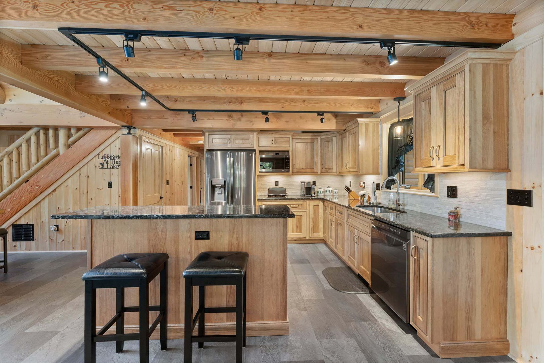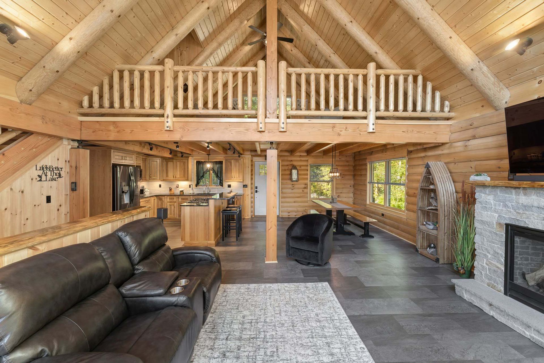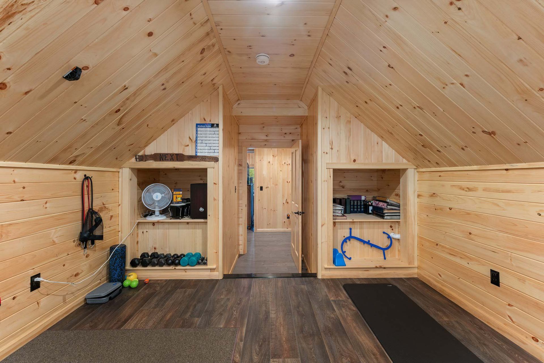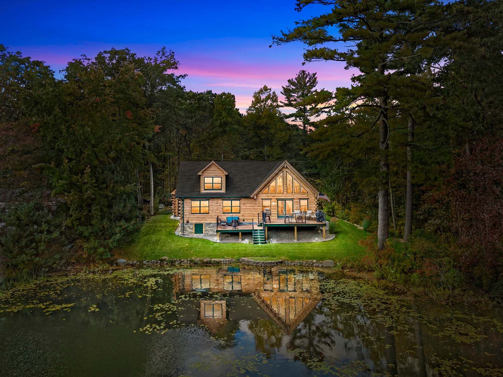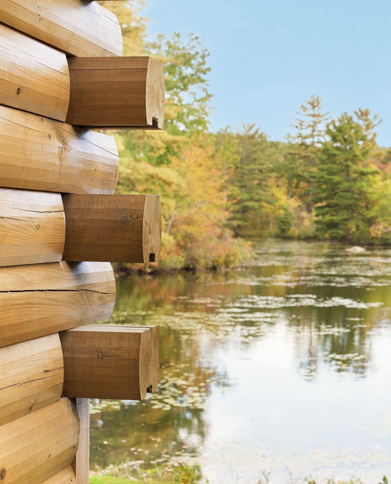Follow Us
Get In Touch
Main Office (800) 634-4838
Email [+] click to email
10 Charlesview Rd. Unit 5
Hopedale, MA 01747
Construction Projects > Spring Lake
SPRING LAKE
1575 Square Feet
2 Bathrooms
3 Bedrooms
Ten Photographers | Courtesy of Real Log Homes®
Project Description
This cozy Spring Lake cabin near Woonsocket, Rhode Island, blends rustic charm with practical design. Featuring a contour log profile and mortise-and-tenon corners, it’s ideal for a weekend retreat or forever home.
The open layout includes a kitchen with wooden cabinetry, built-in appliances, and a breakfast bar, flowing into a great room with cathedral ceilings, a stone fireplace, and lake views. Two bedrooms, a full bathroom, and a laundry area complete the first floor, while the second-floor master suite features a private bath and loft overlooking the great room.
A spacious deck leads to the lake, and the garage offers ample storage for vehicles and gear. Perfect for relaxation and adventure.
Additional Features
- Cathedral Great Room with Full Log Roof Rafters
- Open Concept Kitchen with Breakfast Bar
- Square Timber Floor Joists
- Second Story Loft
- Custom Fireplace
- 2-Bay Garage
- Multi-Level Deck
LETS GET STARTED
Start Building Your Dream Log Home
Found the perfect floor plan or want to explore other options? Whether you’re inspired by our current designs or envision something custom, we’re here to help turn your dream log home into reality. Contact us today to get started!
New England’s leading log home construction and maintenance experts—crafting dream log homes and preserving them for years to come.
Serving MA, RI, CT, NH, ME & VT
Search C.M. Allaire
Search American Log Home Care
Shop Our Log Home Care Store
Search Services
Get In Touch
Main Office (800) 634-4838
Email jake@cmallaire.com
10 Charlesview Rd. Unit 5
Hopedale, MA 01747
All Rights Reserved | C.M. Allaire Log Homes
